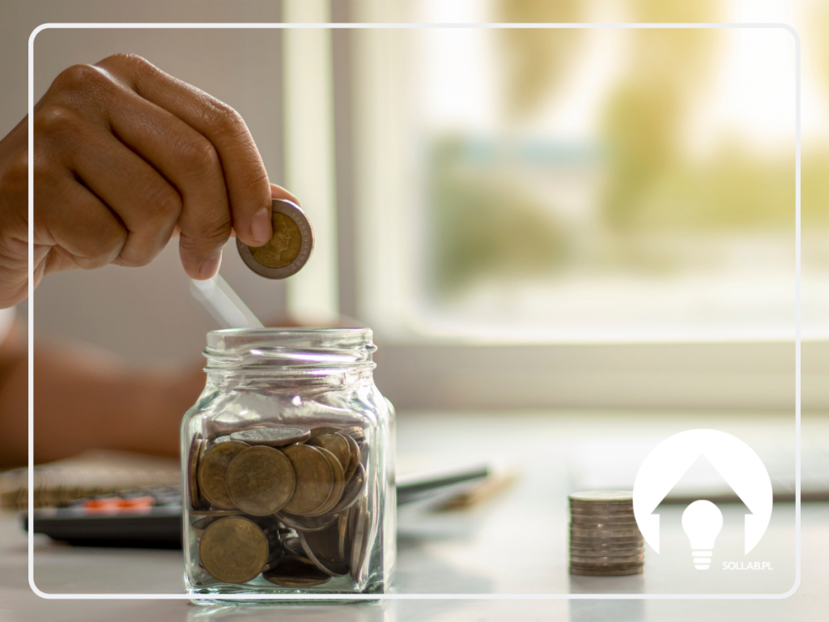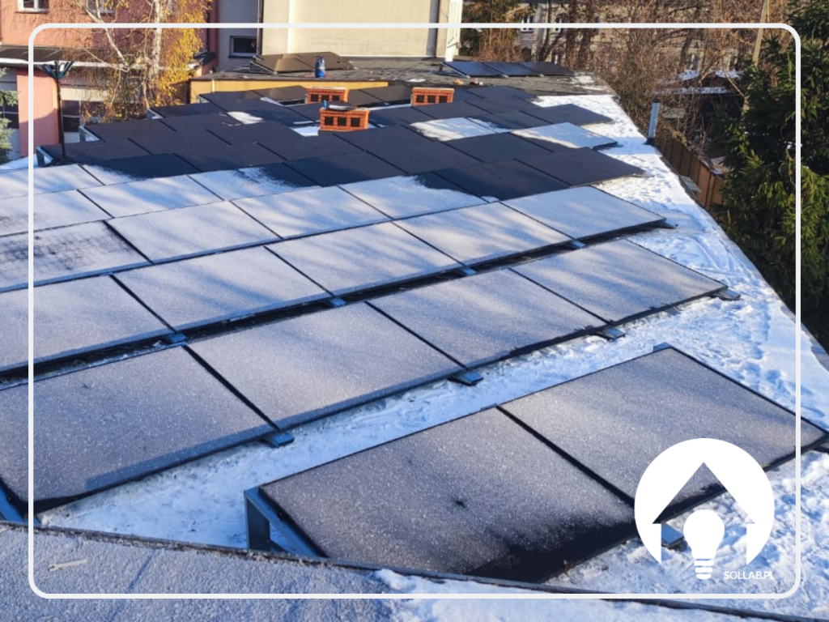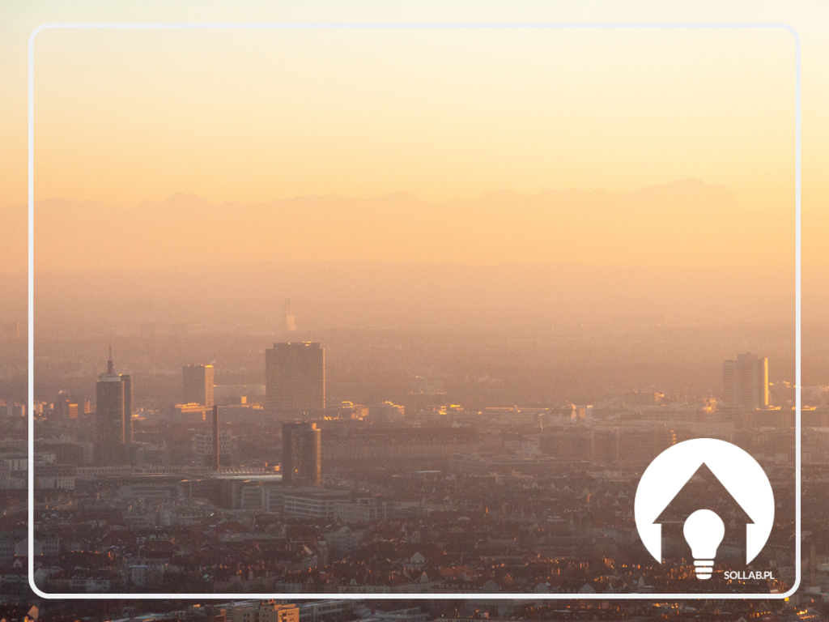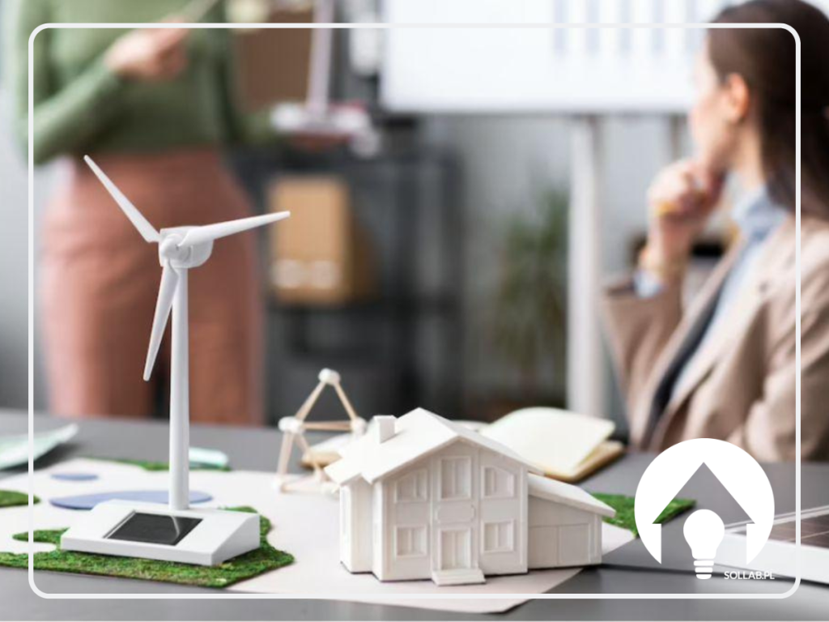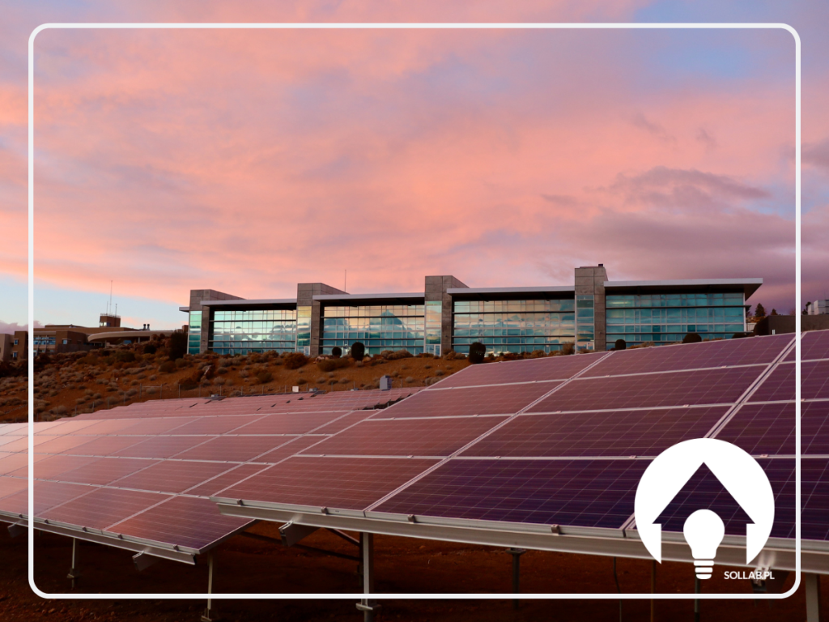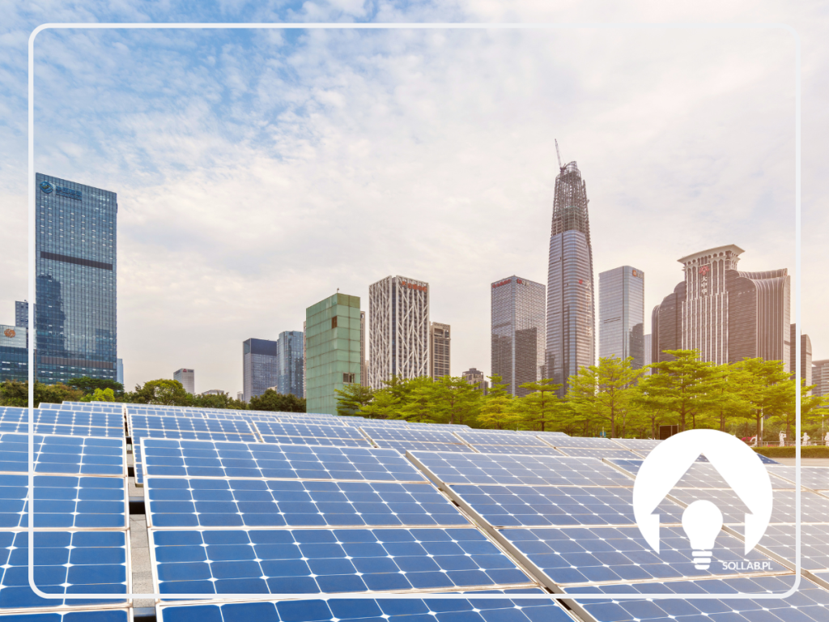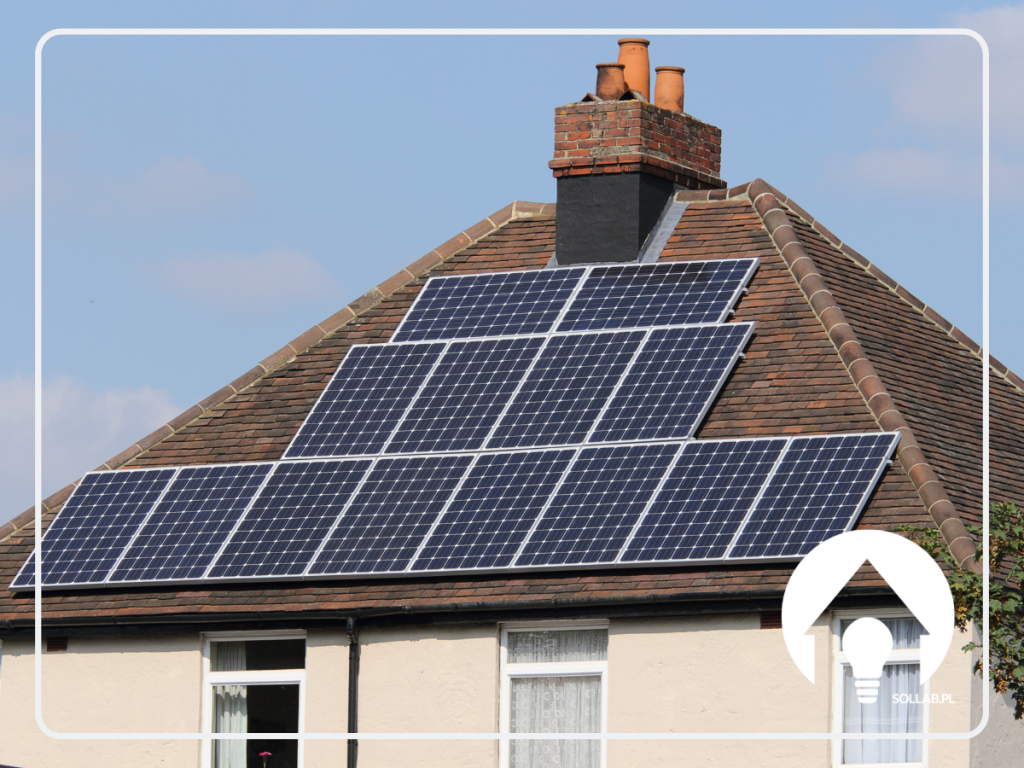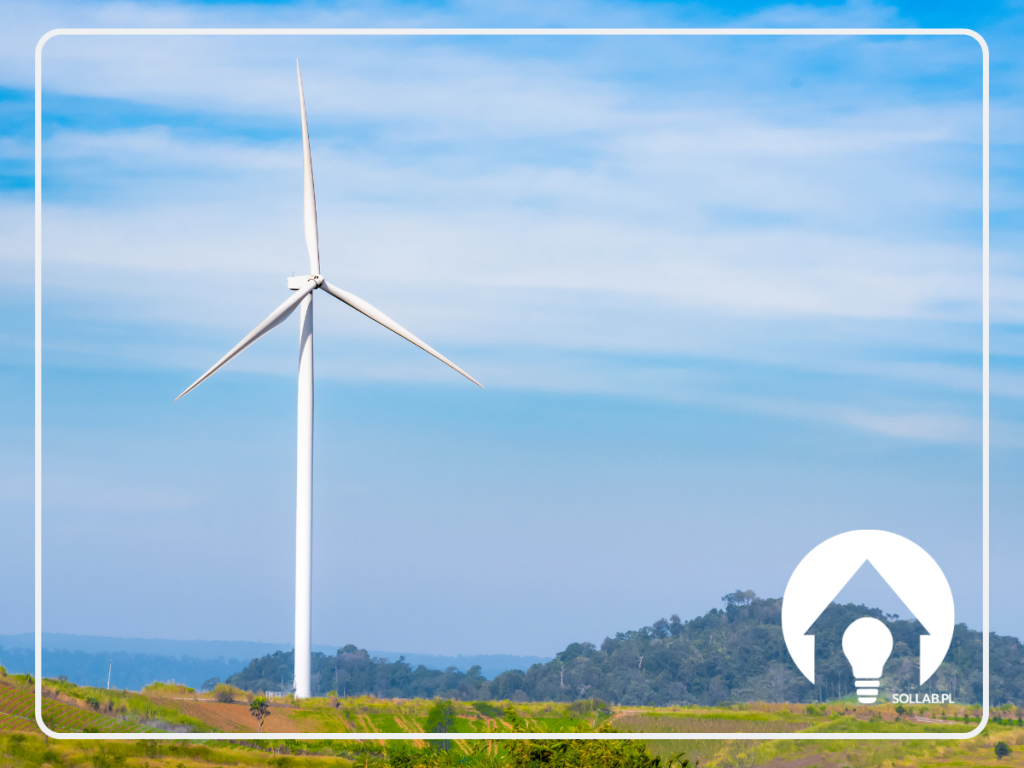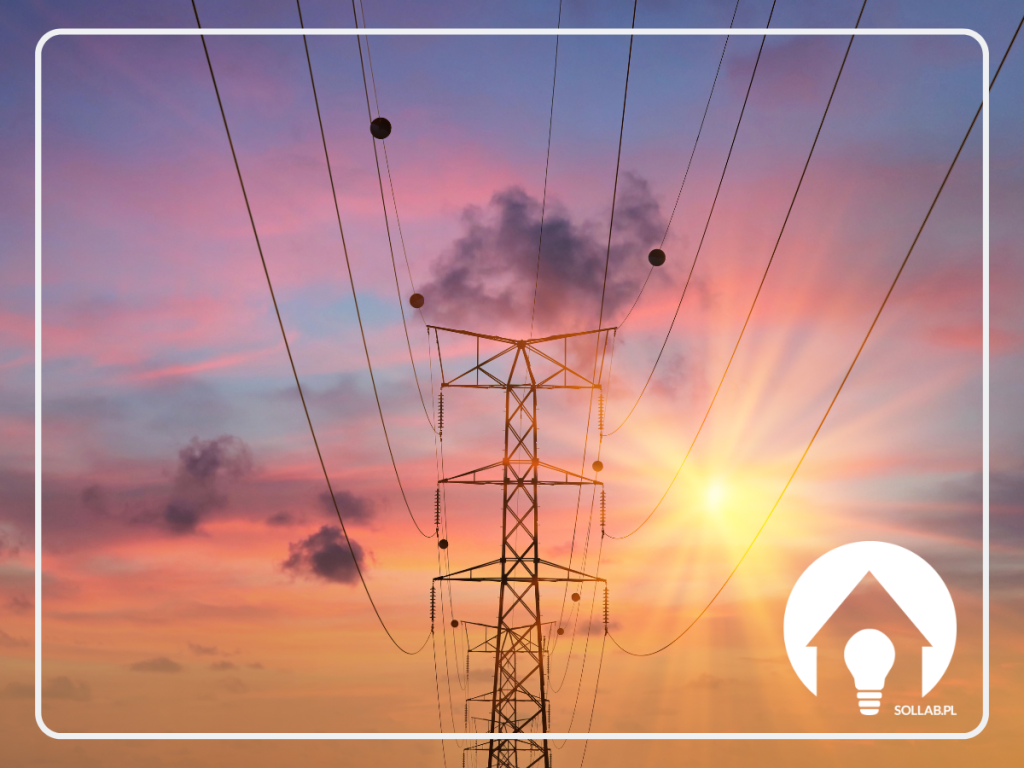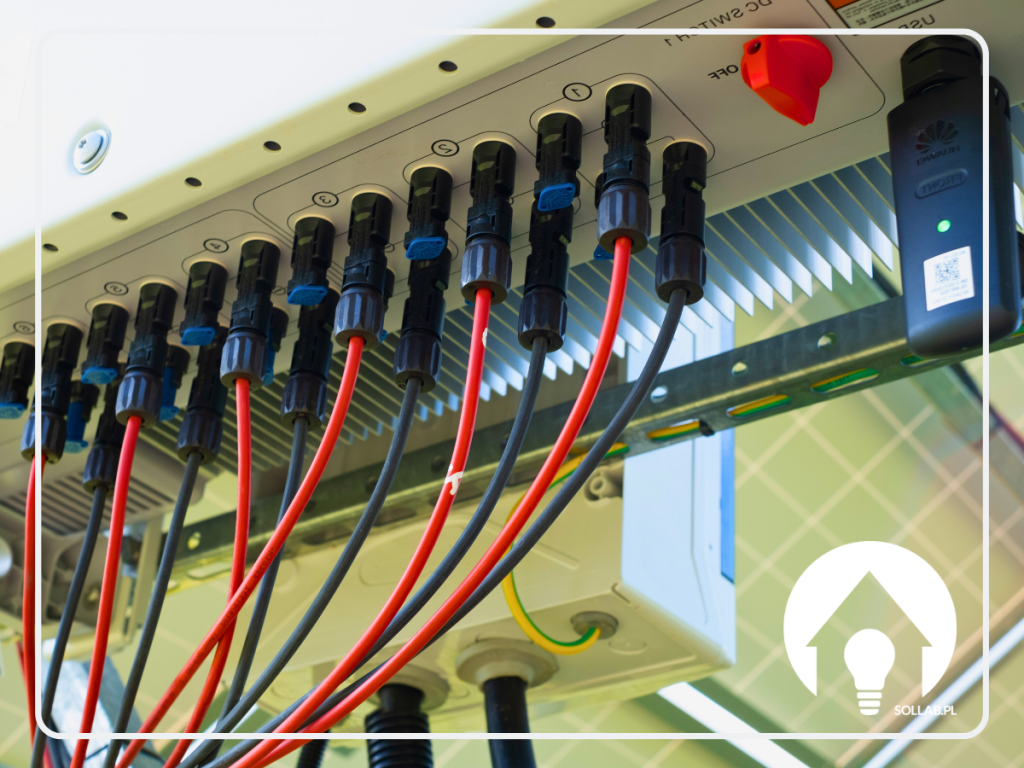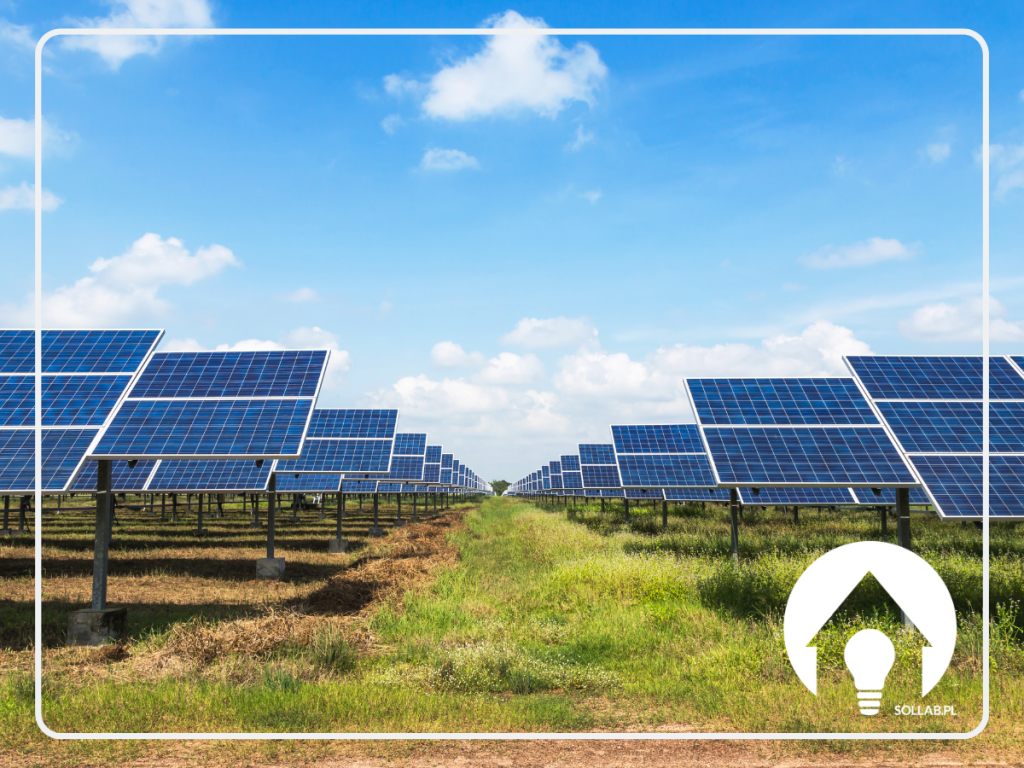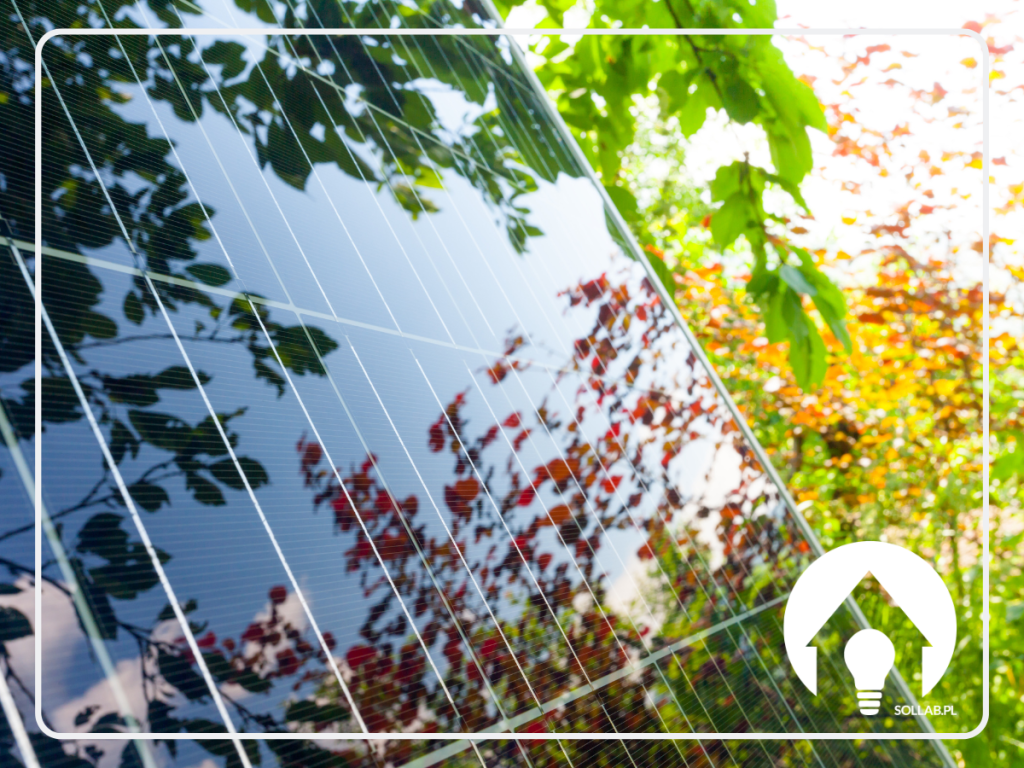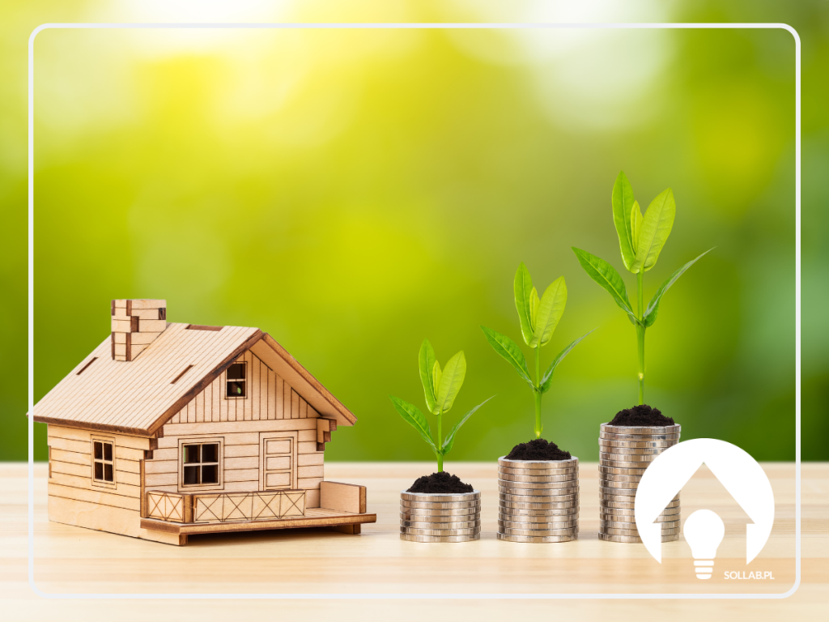The best time to decide to install a heat pump is when the house is being built. If the project did not include it from the beginning, it is worth checking what changes need to be made in order to avoid additional costs and work during the subsequent installation of the pump and so that the unit itself can operate most efficiently.
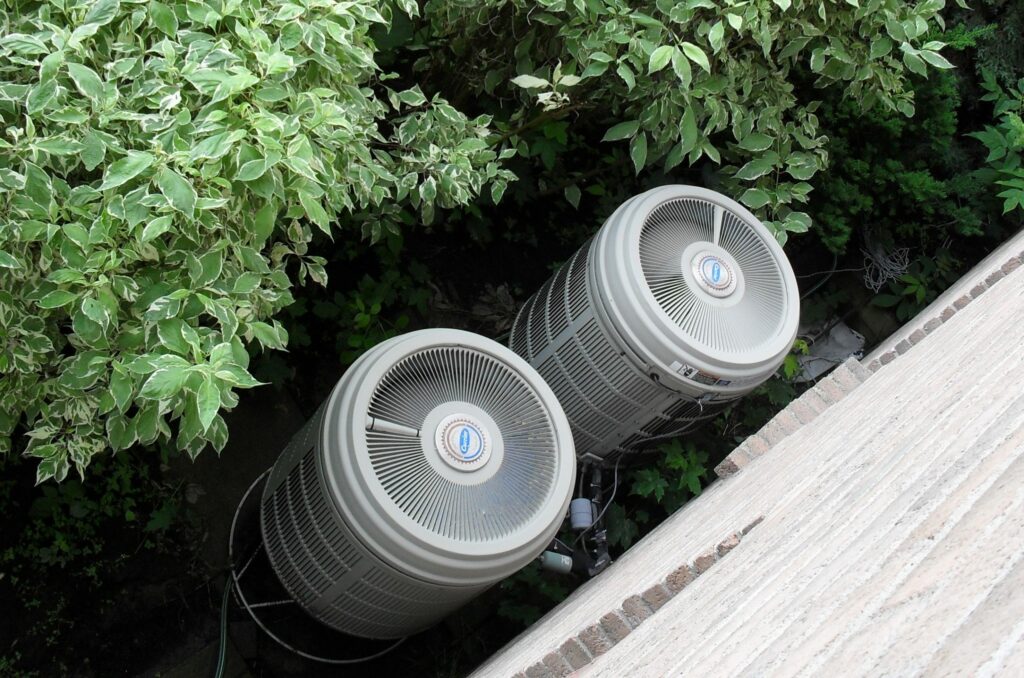
What are the main things to look out for?
In the design of the building, it is worthwhile to pay particular attention to roomwhere the indoor unit will be installed. It is a good idea for it to be painted and tiled before the pump is installed, and pipes and connections should be in place, as it will no longer be possible to fully finish the room once the equipment is installed.
The best location for this type of room will be on the outside of the house, so that the conduit culvert made of Fi110 sewer pipe located under the floor can be straight (it can have a maximum of one elbow bent at a 30-degree angle) and directly connect the pump's indoor unit to the outdoor unit, located against the outside wall of the building.
It is also important to consider the space that all the equipment required for operation, i.e. the external unit of the heat pump, the boiler and possibly the buffer, will take up in the boiler room. Together with the service space, these can take up around three square metres.
It is also important to prepare electrical installation in the engine room. There should be a power supply, i.e. a loosely hanging coiled electrical cable of at least two metres in length, positioned at a height of 1.5 metres, routed straight from the main electrical switchboard. Buildings of 200-240 m2 should have electrical protection of 25 to 32 amps behind the main meter.
The engine room should be isolated with a separate switch differential current. It is also worth installing electricity meter measuring energy consumption, as those fitted to heat pumps give the result with a high degree of inaccuracy.
UNDERFLOOR HEATING
A heat pump is characterised by operating at low flow temperatures. The best heating method will therefore be one where the water temperature does not exceed 40 degrees Celsius. The most suitable method is underfloor heating. If possible, it is best to dispense with radiators altogether and focus only on underfloor heating, which should be properly installed even before the heat pump is installed. Due to the rather low water temperature, the pipe spacing should be 10 centimetres and the length should not exceed 100 metres. Designing the underfloor heating in this way will ensure optimal operation of the heat pump.
Attention should be paid to the appropriate selection of manifold (It should be legible, non-corrosive, easy to set up with the possibility of mounting actuators, and have a maximum of 12 sections). The pipes from the manifold (or manifolds) should have a cross-section of about 25 - 28 millimetres; ideally, they should extend under the indoor unit in the engine room, with a spacing of about 10 centimetres between the pipes. It is advisable to fit a separate controller to each manifold so that the temperature in the building can be conveniently regulated.
If radiators are also fitted, they should be larger than standard radiators and, above all, properly sized by specialists, for a flow temperature of around 45 degrees Celsius.
What next?
Plumbing requirements:
- water meter installed
- water connection completed
Foundation requirements for the outdoor unit:
- made of concrete or concrete blocks
- the structure should be robust, as it is intended to last for several decades in an unchanged state
- adequate protection of the structure against moisture
- The foundations for the heat pump can vary in size, depending on the manufacturer.
However, the most common parameters are: 1 metre wide, 0.5 metres long.
- embedding the foundation in the ground to a height of 80 centimetres.
What to look for when pricing a heat pump installation:
The final price of installing and using a heat pump depends on many factors. A properly prepared home will certainly reduce any costs involved.
The lower the heat losses are, the quicker the cost of building a heat pump will be recouped, so the
The efficiency of heat pump heating will be determined by the correct insulation of the building. The cost of installing a heat pump also reduces the construction of the house due to the fact that there is no need to build a chimney in the building, thus saving on the purchase of building materials. There is also no need to build a natural gas connection or separate room for fuel storage.
To make the costs of using a heat pump even lower, it is also worth investing in the installation of photovoltaic panels, making the building fully ecological
and energy-efficient.
